Wild West Estate
- 7 Beds |
- 6 Baths |
- 18 Guests
Wild West Estate Description
Discover Wild West Estate - Your Ultimate Escape
Embrace the Luxury! No Tolerance for Outdoor Noise. Party Rentals are Off-Limits.
Get ready to embark on an extraordinary adventure at 75th Place! This breathtaking property is nestled less than a mile away from the vibrant heart of Old Town Scottsdale. Within mere minutes, you'll find yourself immersed in Scottsdale's internationally acclaimed dining and shopping scene, with easy access to nearly 200 world-class golf courses.
Prepare to be dazzled as the Wild West Estate goes above and beyond to exceed your every expectation. This remarkable oasis seamlessly blends rustic charm with industrial chic, creating a lavish haven designed for unforgettable entertainment. Whether you're seeking indoor opulence or outdoor excitement, this oasis has it all, accommodating up to 18 guests.
Escape to Wild West Estate, where adventure and luxury await your arrival.
Living Space: Step into a world of elegance and style! This immaculate space has been professionally designed with a modern decor flair, seamlessly blending rustic and industrial elements. The open concept design amplifies the vast square footage, creating a sense of grandeur. From the high wood-paneled ceilings to the brick-accented walls, the Wild West Estate exudes down-home comfort with a touch of sophistication. Natural light pours in through the patio doors and windows, casting an inviting amber glow that warms your spirit.
Master Bedroom: The Master Suite stands as a desert oasis. The plush linens on this king-sized bed are nothing short of luxurious. This room offers a lounge area with a sleeper sofa to provide extra sleeping space if needed.
Bedroom 2: Bedroom 2 offers a king bed, a television, and an en-suite bathroom.
Bedroom 3: Bedroom 3 boasts a luxurious king-size bed and shares a hallway bathroom with 4.
Bedroom 4: Bedroom 4 features a queen-size bed and shares a hallway bathroom with 3.
Bedroom 5: Bedroom 5 includes a queen-size bed with an en-suite bathroom.
Casitas: Each of the two Casita Bedrooms is furnished with 2 Queen Beds and an adjacent bathroom with showers.
Outdoor Space: The outdoor space is designed for pure leisure in the lap of luxury. Step into a resort-style paradise where outdoor dining reaches new heights. Whether it's grilling hamburgers and hot dogs at the Grill with a swim-up bar, lounging by the pool and hot tub, playing Bocce, or relaxing at the exterior table under the covered patio with refreshing ceiling fans, every moment promises an unforgettable experience
This home is a beautiful blend of high-end luxury, perfect for unforgettable weekends or extended stays. The team at Parsons Villas takes immense pride in providing accommodations that are opulent, inviting, and simply outstanding. Each of our hand-selected villas is unique and leaves a lasting impression. We are committed to delivering top-notch customer service and eagerly await your arrival!
Please note: discounts are offered for reservations that last more than 30 days. Contact us for details!
Minimum Night stay requirements:
Weekdays: 2-nights Minimum (Monday/Tuesday/Wednesday)*
Weekends: 3-nights Minimum (Thursday/Friday/Saturday/Sunday)*
*Please note that minimum nights may change depending on Seasons and Holidays and must be approved by Parsons Villas.
Please note: discounts are offered for reservations that last more than 30 days. Contact us for details!
AZ TPT License # 21462062-005
Amenities
Availability
- Checkin Available
- Checkout Available
- Not Available
- Available
- Checkin Available
- Checkout Available
- Not Available
Seasonal Rates (Nightly)
Reviews
Room Details
Master Bedroom
Bedroom 2
Bedroom 3
Bedroom 4
Bedroom 5 Ensuite
Casita Bedroom 6
Casita Bedroom 7
Discover Wild West Estate - Your Ultimate Escape
Embrace the Luxury! No Tolerance for Outdoor Noise. Party Rentals are Off-Limits.
Get ready to embark on an extraordinary adventure at 75th Place! This breathtaking property is nestled less than a mile away from the vibrant heart of Old Town Scottsdale. Within mere minutes, you'll find yourself immersed in Scottsdale's internationally acclaimed dining and shopping scene, with easy access to nearly 200 world-class golf courses.
Prepare to be dazzled as the Wild West Estate goes above and beyond to exceed your every expectation. This remarkable oasis seamlessly blends rustic charm with industrial chic, creating a lavish haven designed for unforgettable entertainment. Whether you're seeking indoor opulence or outdoor excitement, this oasis has it all, accommodating up to 18 guests.
Escape to Wild West Estate, where adventure and luxury await your arrival.
Living Space: Step into a world of elegance and style! This immaculate space has been professionally designed with a modern decor flair, seamlessly blending rustic and industrial elements. The open concept design amplifies the vast square footage, creating a sense of grandeur. From the high wood-paneled ceilings to the brick-accented walls, the Wild West Estate exudes down-home comfort with a touch of sophistication. Natural light pours in through the patio doors and windows, casting an inviting amber glow that warms your spirit.
Master Bedroom: The Master Suite stands as a desert oasis. The plush linens on this king-sized bed are nothing short of luxurious. This room offers a lounge area with a sleeper sofa to provide extra sleeping space if needed.
Bedroom 2: Bedroom 2 offers a king bed, a television, and an en-suite bathroom.
Bedroom 3: Bedroom 3 boasts a luxurious king-size bed and shares a hallway bathroom with 4.
Bedroom 4: Bedroom 4 features a queen-size bed and shares a hallway bathroom with 3.
Bedroom 5: Bedroom 5 includes a queen-size bed with an en-suite bathroom.
Casitas: Each of the two Casita Bedrooms is furnished with 2 Queen Beds and an adjacent bathroom with showers.
Outdoor Space: The outdoor space is designed for pure leisure in the lap of luxury. Step into a resort-style paradise where outdoor dining reaches new heights. Whether it's grilling hamburgers and hot dogs at the Grill with a swim-up bar, lounging by the pool and hot tub, playing Bocce, or relaxing at the exterior table under the covered patio with refreshing ceiling fans, every moment promises an unforgettable experience
This home is a beautiful blend of high-end luxury, perfect for unforgettable weekends or extended stays. The team at Parsons Villas takes immense pride in providing accommodations that are opulent, inviting, and simply outstanding. Each of our hand-selected villas is unique and leaves a lasting impression. We are committed to delivering top-notch customer service and eagerly await your arrival!
Please note: discounts are offered for reservations that last more than 30 days. Contact us for details!
Minimum Night stay requirements:
Weekdays: 2-nights Minimum (Monday/Tuesday/Wednesday)*
Weekends: 3-nights Minimum (Thursday/Friday/Saturday/Sunday)*
*Please note that minimum nights may change depending on Seasons and Holidays and must be approved by Parsons Villas.
Please note: discounts are offered for reservations that last more than 30 days. Contact us for details!
AZ TPT License # 21462062-005
- Checkin Available
- Checkout Available
- Not Available
- Available
- Checkin Available
- Checkout Available
- Not Available
Seasonal Rates (Nightly)
{[review.title]}
Guest Review
by {[review.guest_name]} on {[review.creation_date]}| Room | Beds | Baths | TVs | Comments |
|---|---|---|---|---|
| {[room.name]} |
{[room.beds_details]}
|
{[room.bathroom_details]}
|
{[room.television_details]}
|
{[room.comments]} |

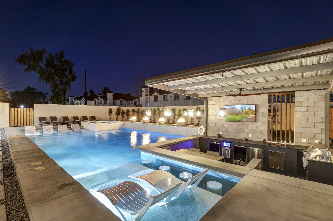
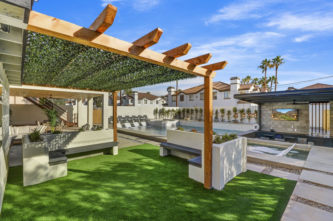
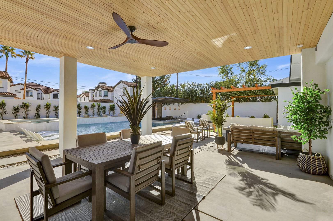
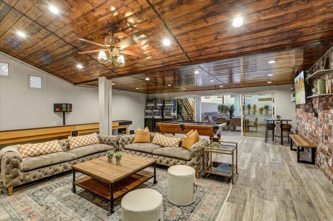
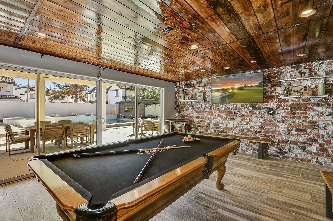
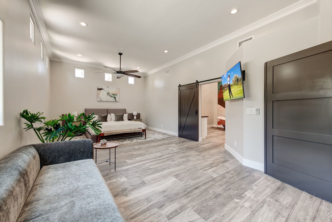
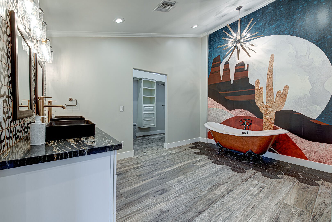
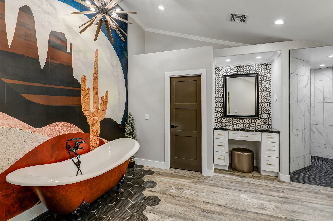
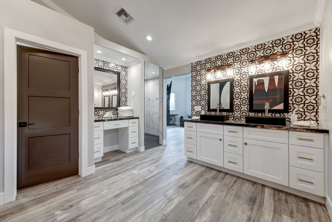
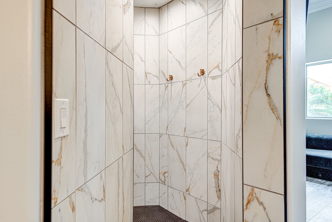
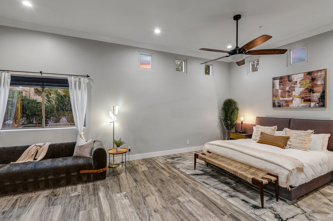
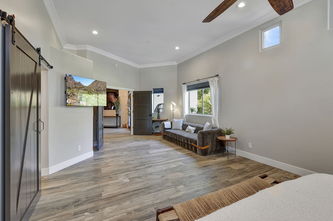
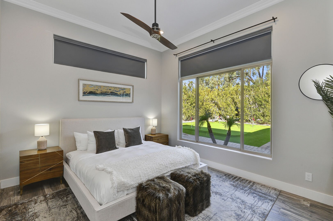
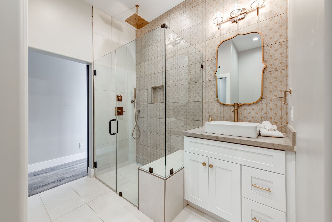
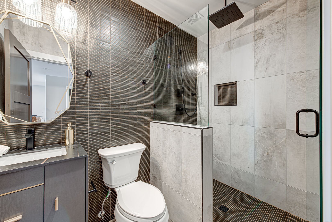
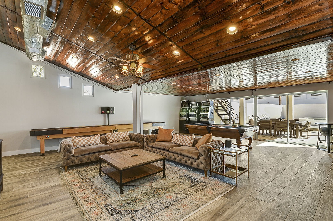
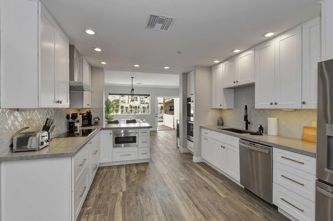
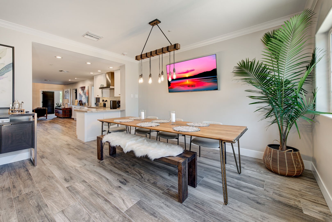
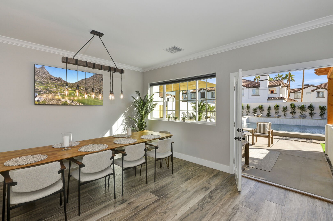
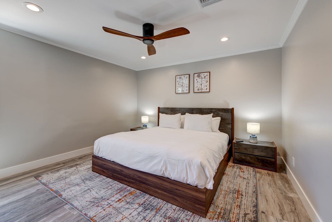
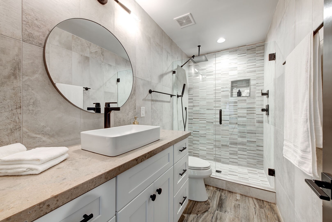
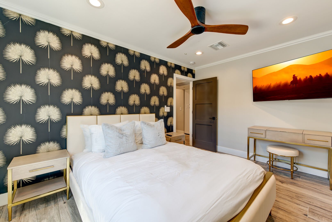
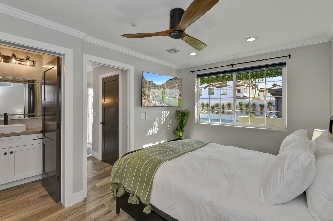
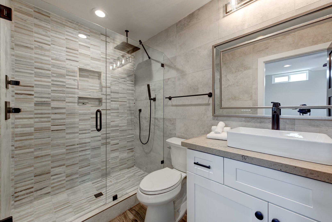
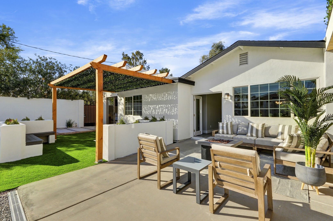
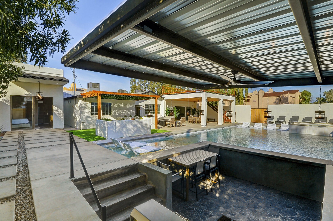
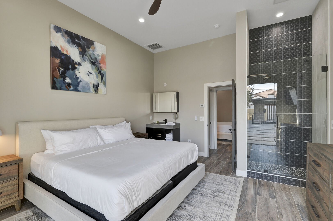
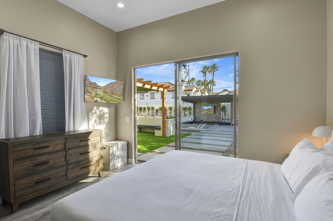
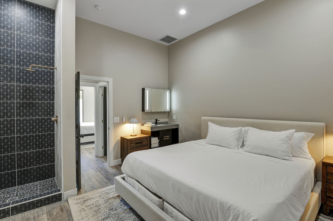
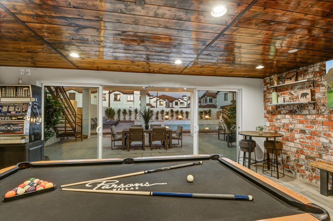
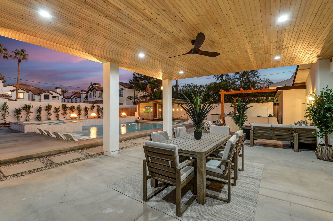
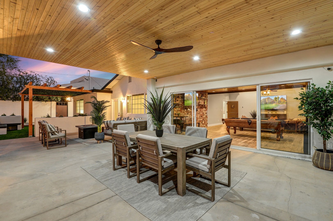
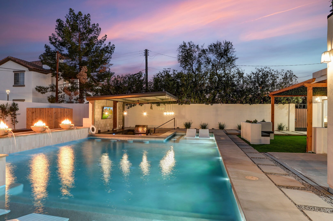
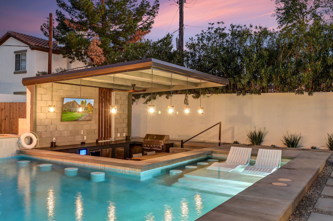
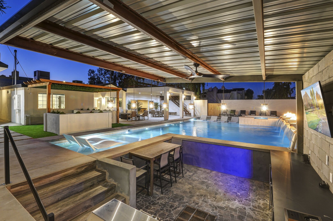
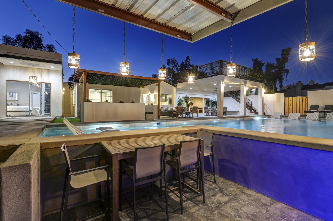
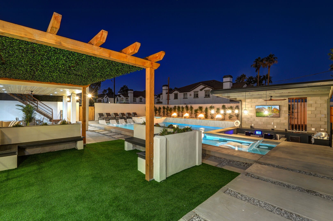
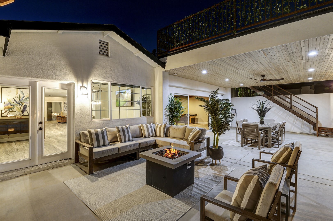
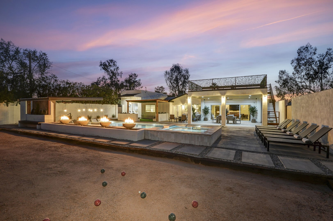
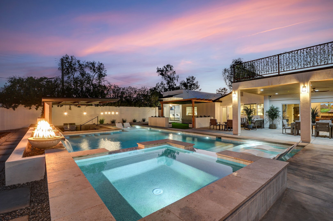
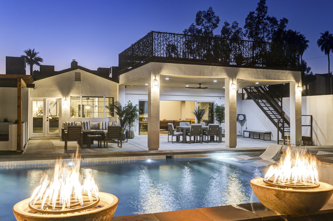
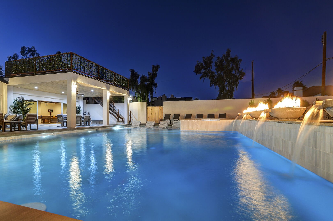
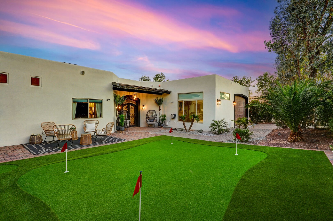
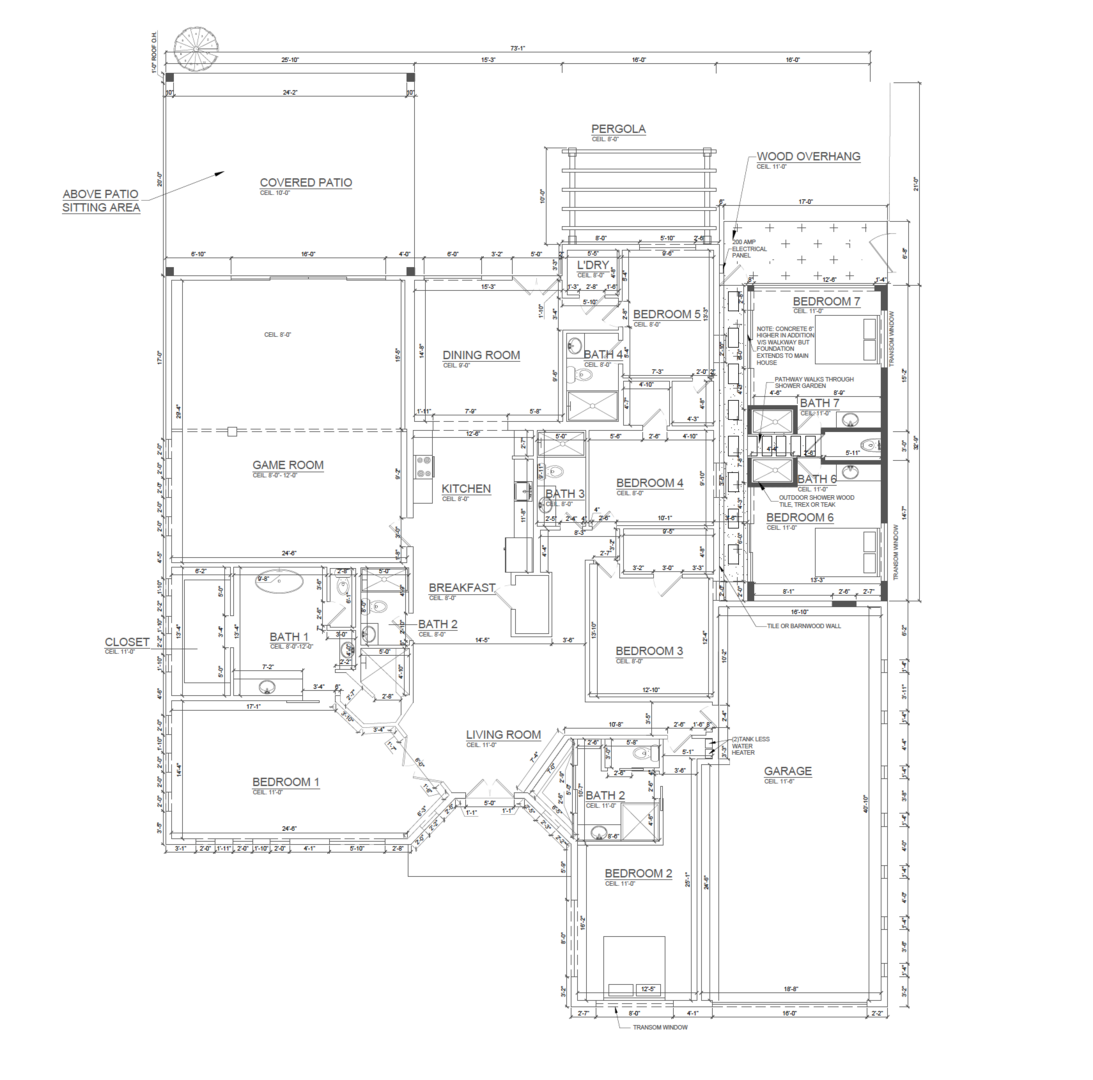
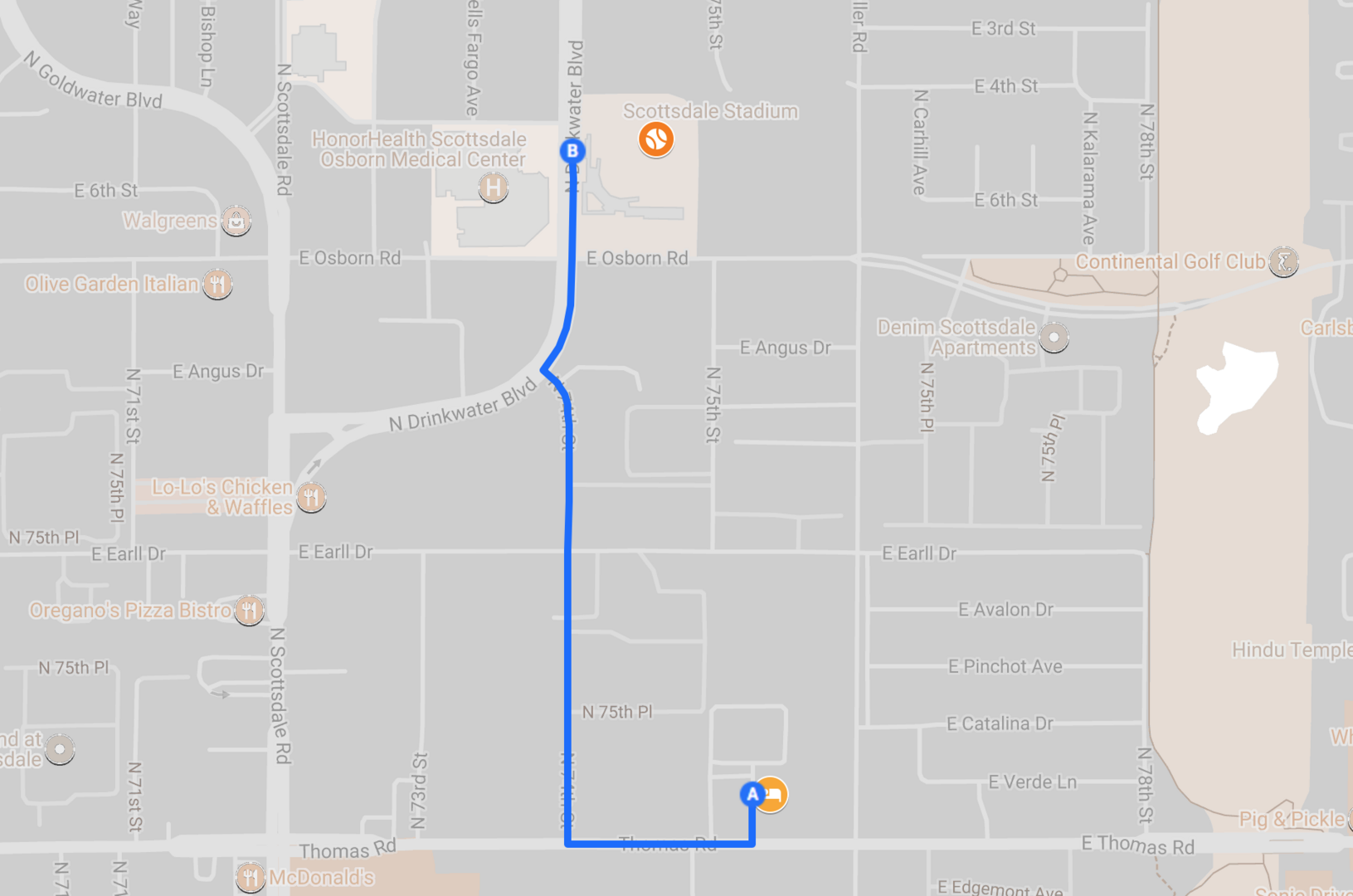
 100% Secure Booking Experience
100% Secure Booking Experience