5541 Misty Oak Circle
- 6 Beds |
- 4.5 Baths |
- 12 Guests
5541 Misty Oak Circle Description
Solterra Resort Vacation Home
Our 6-bedroom, 4 1/2-bathroom, private pool spa vacation home is a great option for families wanting a home base to enjoy the best of all that Central Florida has to offer.
BEDROOMS 1st Floor (DOWNSTAIRS)
- Bedroom 1: Master King Bedroom / Private Bathroom / 55 Roku TV
BEDROOMS 2nd Floor (UPSTAIRS)
- Bedroom 2: One King Bedroom / Attached Bathroom / 55 Roku TV
- Bedroom 3: Two Twin Bedroom / 55 Roku TV / Finding Dory Themed
- Bedroom 4: One King Bedroom / 55 Roku TV
- Bedroom 5: Two Twin Bedroom / 55 Roku TV / Minion Themed
- Bedroom 6: One King Bedroom / 55 Roku TV
Pool Spa Charges and Information:
- There is an additional optional charge of $30 per day plus tax to heat the pool/spa.
- The spa will not heat up without the pool heater being turned on.
- Please note that our pools are serviced on a weekly basis.
BBQ:
- There is a BBQ at this property for complimentary guest use.
- While there is a propane tank included with the BBQ, we do not provide refills.
- Guests are welcome to swap the tank at any local store.
- BBQ must be cleaned upon guest departure or an additional $56 fee will be charged.
Resort Parking Rules:
- The resort allows a maximum of 3 cars.
- Do not block the sidewalk or park on the street or the resort will fine you
- 3rd car needs to be parked parallel to the driveway to not block the sidewalk
Solterra Resort Amenity Access
RESORT AMENITY FEES:
1-12 guests $35 for the entire stay
13+ guests $45 for the entire stay
Distances to Shopping Attractions: House is located on Misty Oak Circle
* Walt Disney World 9.5 miles
* Universal Studios 20.5 miles
* SeaWorld 16 miles
* Orlando Airport 29 miles
* Atlantic Coast Beaches 78 miles
* Gulf Coast Beaches 85 miles
* Publix Supermarket 3 miles
* Dining 1.5 miles
Why Choose this Rental?
* Professionally managed to serve all your needs
* The management company has over 26 years of experience hosting well over 200,000 families
* Go straight to your rental with online email check-in
* 24/7 on-call maintenance
* Free On-Site Parking
* Smoke-free and pet-free for your comfort
* Towels and linens are provided
* Complimentary WiFi
* Additional Rental items Available (e.g., 3 4 burner BBQs, cribs, pack-n-plays, strollers, high chairs, etc.)
Starter welcome packet supplies:
- 2 rolls toilet paper per bathroom
- 2 round hotel-size bar soap per bathroom
- 1 hotel-size shampoo/conditioner per full bathroom
- 1 roll paper towel
- 1 packet dishwasher detergent
- 2 trash bags size-13-gallon
- 1 small box laundry detergent (enough for one load)
- Garbage can liners in each bedroom/bathroom small garbage cans
Any supplies beyond this are up to the guest to replenish, we do not restock these items.
No salt/pepper or cleaning supplies are stocked due to safety issues.
This is an industry-standard practice.
FOR GUESTS WHO BOOK 30 NIGHTS OR LONGER STAYS: (this does not apply if you are staying less than 30 nights)
We will collect a $1,500 deposit.
Balance is due 60 days prior to arrival
If canceled 90 days or more before arrival, we keep with us $250.00. $1,250.00 will be refunded.
If canceled between 61 and 89 days prior to arrival, we keep with us the $1,500.00 deposit.
No cancellation or modification 60 days or less prior to arrival.
Our 6-bedroom, 4 1/2-bathroom, private pool spa vacation home is a great option for families wanting a home base to enjoy the best of all that Central Florida has to offer.
- Solterra Resort Private Pool+Spa Home Sleeps up to 12
- 6 bedrooms/ 4 1/2 bathrooms
- Private Pool with spa - faces Northeast
- Loft with Pool Table Upstairs
- Game Room
- Themed Bedrooms include Nemo and Minions
- Solterra Resort Gated Community
- BBQ for guest use
- 9.5 miles to Disney World property
- Fully equipped Kitchen with dining for 8 at the dining room table.
- Complimentary Pack and Play in the house for guest use
BEDROOMS 1st Floor (DOWNSTAIRS)
- Bedroom 1: Master King Bedroom / Private Bathroom / 55 Roku TV
BEDROOMS 2nd Floor (UPSTAIRS)
- Bedroom 2: One King Bedroom / Attached Bathroom / 55 Roku TV
- Bedroom 3: Two Twin Bedroom / 55 Roku TV / Finding Dory Themed
- Bedroom 4: One King Bedroom / 55 Roku TV
- Bedroom 5: Two Twin Bedroom / 55 Roku TV / Minion Themed
- Bedroom 6: One King Bedroom / 55 Roku TV
Pool Spa Charges and Information:
- There is an additional optional charge of $30 per day plus tax to heat the pool/spa.
- The spa will not heat up without the pool heater being turned on.
- Please note that our pools are serviced on a weekly basis.
BBQ:
- There is a BBQ at this property for complimentary guest use.
- While there is a propane tank included with the BBQ, we do not provide refills.
- Guests are welcome to swap the tank at any local store.
- BBQ must be cleaned upon guest departure or an additional $56 fee will be charged.
Resort Parking Rules:
- The resort allows a maximum of 3 cars.
- Do not block the sidewalk or park on the street or the resort will fine you
- 3rd car needs to be parked parallel to the driveway to not block the sidewalk
Solterra Resort Amenity Access
RESORT AMENITY FEES:
1-12 guests $35 for the entire stay
13+ guests $45 for the entire stay
- Resort-style zero-entry pool
- Water slide
- Lazy river
- Poolside Tiki bar and grill
- Fitness center
- Sand volleyball
- Playground
- Basketball and Tennis courts
Distances to Shopping Attractions: House is located on Misty Oak Circle
* Walt Disney World 9.5 miles
* Universal Studios 20.5 miles
* SeaWorld 16 miles
* Orlando Airport 29 miles
* Atlantic Coast Beaches 78 miles
* Gulf Coast Beaches 85 miles
* Publix Supermarket 3 miles
* Dining 1.5 miles
Why Choose this Rental?
* Professionally managed to serve all your needs
* The management company has over 26 years of experience hosting well over 200,000 families
* Go straight to your rental with online email check-in
* 24/7 on-call maintenance
* Free On-Site Parking
* Smoke-free and pet-free for your comfort
* Towels and linens are provided
* Complimentary WiFi
* Additional Rental items Available (e.g., 3 4 burner BBQs, cribs, pack-n-plays, strollers, high chairs, etc.)
Starter welcome packet supplies:
- 2 rolls toilet paper per bathroom
- 2 round hotel-size bar soap per bathroom
- 1 hotel-size shampoo/conditioner per full bathroom
- 1 roll paper towel
- 1 packet dishwasher detergent
- 2 trash bags size-13-gallon
- 1 small box laundry detergent (enough for one load)
- Garbage can liners in each bedroom/bathroom small garbage cans
Any supplies beyond this are up to the guest to replenish, we do not restock these items.
No salt/pepper or cleaning supplies are stocked due to safety issues.
This is an industry-standard practice.
FOR GUESTS WHO BOOK 30 NIGHTS OR LONGER STAYS: (this does not apply if you are staying less than 30 nights)
We will collect a $1,500 deposit.
Balance is due 60 days prior to arrival
If canceled 90 days or more before arrival, we keep with us $250.00. $1,250.00 will be refunded.
If canceled between 61 and 89 days prior to arrival, we keep with us the $1,500.00 deposit.
No cancellation or modification 60 days or less prior to arrival.
Amenities
Availability
- Checkin Available
- Checkout Available
- Not Available
- Available
- Checkin Available
- Checkout Available
- Not Available
Seasonal Rates (Nightly)
Select number of months to display:
Reviews
Room Details
Master King Bedroom
Beds
King
Baths
Toilet |
Tub |
Shower |
Comments
One King Bed, Downstairs, Attached Bathroom, 55" Roku TV
King Suite Bedroom
Beds
King
Baths
Toilet |
Shower |
Comments
One King Bed, Upstairs, Attached Bathroom, 55" Roku TV
Two Twins Bedroom - Finding Dory
Beds
Twin Single (2)
Baths
Comments
Two Twin Beds, Upstairs, 55" Roku TV
King Bedroom
Beds
King
Baths
Comments
One King Bed, Upstairs. 55" Roku TV
Two Twins Bedroom - Minions
Beds
Twin Single (2)
Baths
Comments
Two Twin Beds, Upstairs, 55" Roku TV
King Bedroom
Beds
King
Baths
Comments
One King Bed, Upstairs, 55" Roku TV
Solterra Resort Vacation Home
Our 6-bedroom, 4 1/2-bathroom, private pool spa vacation home is a great option for families wanting a home base to enjoy the best of all that Central Florida has to offer.
BEDROOMS 1st Floor (DOWNSTAIRS)
- Bedroom 1: Master King Bedroom / Private Bathroom / 55 Roku TV
BEDROOMS 2nd Floor (UPSTAIRS)
- Bedroom 2: One King Bedroom / Attached Bathroom / 55 Roku TV
- Bedroom 3: Two Twin Bedroom / 55 Roku TV / Finding Dory Themed
- Bedroom 4: One King Bedroom / 55 Roku TV
- Bedroom 5: Two Twin Bedroom / 55 Roku TV / Minion Themed
- Bedroom 6: One King Bedroom / 55 Roku TV
Pool Spa Charges and Information:
- There is an additional optional charge of $30 per day plus tax to heat the pool/spa.
- The spa will not heat up without the pool heater being turned on.
- Please note that our pools are serviced on a weekly basis.
BBQ:
- There is a BBQ at this property for complimentary guest use.
- While there is a propane tank included with the BBQ, we do not provide refills.
- Guests are welcome to swap the tank at any local store.
- BBQ must be cleaned upon guest departure or an additional $56 fee will be charged.
Resort Parking Rules:
- The resort allows a maximum of 3 cars.
- Do not block the sidewalk or park on the street or the resort will fine you
- 3rd car needs to be parked parallel to the driveway to not block the sidewalk
Solterra Resort Amenity Access
RESORT AMENITY FEES:
1-12 guests $35 for the entire stay
13+ guests $45 for the entire stay
Distances to Shopping Attractions: House is located on Misty Oak Circle
* Walt Disney World 9.5 miles
* Universal Studios 20.5 miles
* SeaWorld 16 miles
* Orlando Airport 29 miles
* Atlantic Coast Beaches 78 miles
* Gulf Coast Beaches 85 miles
* Publix Supermarket 3 miles
* Dining 1.5 miles
Why Choose this Rental?
* Professionally managed to serve all your needs
* The management company has over 26 years of experience hosting well over 200,000 families
* Go straight to your rental with online email check-in
* 24/7 on-call maintenance
* Free On-Site Parking
* Smoke-free and pet-free for your comfort
* Towels and linens are provided
* Complimentary WiFi
* Additional Rental items Available (e.g., 3 4 burner BBQs, cribs, pack-n-plays, strollers, high chairs, etc.)
Starter welcome packet supplies:
- 2 rolls toilet paper per bathroom
- 2 round hotel-size bar soap per bathroom
- 1 hotel-size shampoo/conditioner per full bathroom
- 1 roll paper towel
- 1 packet dishwasher detergent
- 2 trash bags size-13-gallon
- 1 small box laundry detergent (enough for one load)
- Garbage can liners in each bedroom/bathroom small garbage cans
Any supplies beyond this are up to the guest to replenish, we do not restock these items.
No salt/pepper or cleaning supplies are stocked due to safety issues.
This is an industry-standard practice.
FOR GUESTS WHO BOOK 30 NIGHTS OR LONGER STAYS: (this does not apply if you are staying less than 30 nights)
We will collect a $1,500 deposit.
Balance is due 60 days prior to arrival
If canceled 90 days or more before arrival, we keep with us $250.00. $1,250.00 will be refunded.
If canceled between 61 and 89 days prior to arrival, we keep with us the $1,500.00 deposit.
No cancellation or modification 60 days or less prior to arrival.
Our 6-bedroom, 4 1/2-bathroom, private pool spa vacation home is a great option for families wanting a home base to enjoy the best of all that Central Florida has to offer.
- Solterra Resort Private Pool+Spa Home Sleeps up to 12
- 6 bedrooms/ 4 1/2 bathrooms
- Private Pool with spa - faces Northeast
- Loft with Pool Table Upstairs
- Game Room
- Themed Bedrooms include Nemo and Minions
- Solterra Resort Gated Community
- BBQ for guest use
- 9.5 miles to Disney World property
- Fully equipped Kitchen with dining for 8 at the dining room table.
- Complimentary Pack and Play in the house for guest use
BEDROOMS 1st Floor (DOWNSTAIRS)
- Bedroom 1: Master King Bedroom / Private Bathroom / 55 Roku TV
BEDROOMS 2nd Floor (UPSTAIRS)
- Bedroom 2: One King Bedroom / Attached Bathroom / 55 Roku TV
- Bedroom 3: Two Twin Bedroom / 55 Roku TV / Finding Dory Themed
- Bedroom 4: One King Bedroom / 55 Roku TV
- Bedroom 5: Two Twin Bedroom / 55 Roku TV / Minion Themed
- Bedroom 6: One King Bedroom / 55 Roku TV
Pool Spa Charges and Information:
- There is an additional optional charge of $30 per day plus tax to heat the pool/spa.
- The spa will not heat up without the pool heater being turned on.
- Please note that our pools are serviced on a weekly basis.
BBQ:
- There is a BBQ at this property for complimentary guest use.
- While there is a propane tank included with the BBQ, we do not provide refills.
- Guests are welcome to swap the tank at any local store.
- BBQ must be cleaned upon guest departure or an additional $56 fee will be charged.
Resort Parking Rules:
- The resort allows a maximum of 3 cars.
- Do not block the sidewalk or park on the street or the resort will fine you
- 3rd car needs to be parked parallel to the driveway to not block the sidewalk
Solterra Resort Amenity Access
RESORT AMENITY FEES:
1-12 guests $35 for the entire stay
13+ guests $45 for the entire stay
- Resort-style zero-entry pool
- Water slide
- Lazy river
- Poolside Tiki bar and grill
- Fitness center
- Sand volleyball
- Playground
- Basketball and Tennis courts
Distances to Shopping Attractions: House is located on Misty Oak Circle
* Walt Disney World 9.5 miles
* Universal Studios 20.5 miles
* SeaWorld 16 miles
* Orlando Airport 29 miles
* Atlantic Coast Beaches 78 miles
* Gulf Coast Beaches 85 miles
* Publix Supermarket 3 miles
* Dining 1.5 miles
Why Choose this Rental?
* Professionally managed to serve all your needs
* The management company has over 26 years of experience hosting well over 200,000 families
* Go straight to your rental with online email check-in
* 24/7 on-call maintenance
* Free On-Site Parking
* Smoke-free and pet-free for your comfort
* Towels and linens are provided
* Complimentary WiFi
* Additional Rental items Available (e.g., 3 4 burner BBQs, cribs, pack-n-plays, strollers, high chairs, etc.)
Starter welcome packet supplies:
- 2 rolls toilet paper per bathroom
- 2 round hotel-size bar soap per bathroom
- 1 hotel-size shampoo/conditioner per full bathroom
- 1 roll paper towel
- 1 packet dishwasher detergent
- 2 trash bags size-13-gallon
- 1 small box laundry detergent (enough for one load)
- Garbage can liners in each bedroom/bathroom small garbage cans
Any supplies beyond this are up to the guest to replenish, we do not restock these items.
No salt/pepper or cleaning supplies are stocked due to safety issues.
This is an industry-standard practice.
FOR GUESTS WHO BOOK 30 NIGHTS OR LONGER STAYS: (this does not apply if you are staying less than 30 nights)
We will collect a $1,500 deposit.
Balance is due 60 days prior to arrival
If canceled 90 days or more before arrival, we keep with us $250.00. $1,250.00 will be refunded.
If canceled between 61 and 89 days prior to arrival, we keep with us the $1,500.00 deposit.
No cancellation or modification 60 days or less prior to arrival.
- Checkin Available
- Checkout Available
- Not Available
- Available
- Checkin Available
- Checkout Available
- Not Available
Seasonal Rates (Nightly)
Select number of months to display:
{[review.title]}
Guest Review
by {[review.guest_name]} on {[review.creation_date]}
Rooms Details
| Room | Beds | Baths | TVs | Comments |
|---|---|---|---|---|
| {[room.name]} |
{[room.beds_details]}
|
{[room.bathroom_details]}
|
{[room.television_details]}
|
{[room.comments]} |

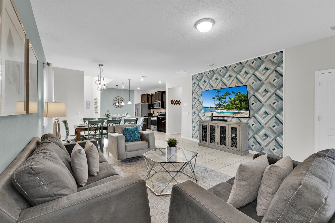
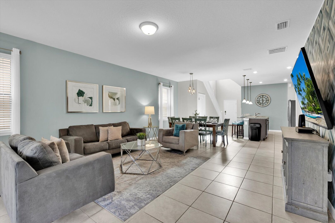
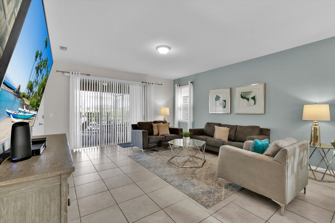
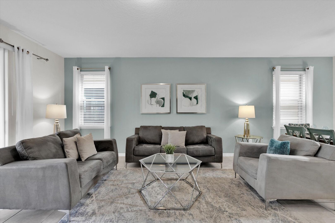
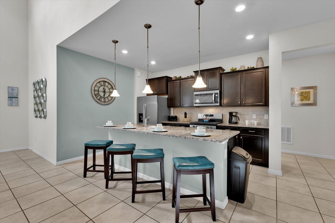
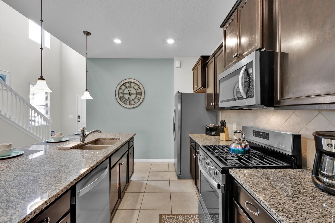
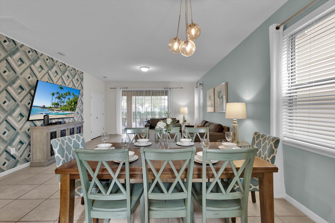
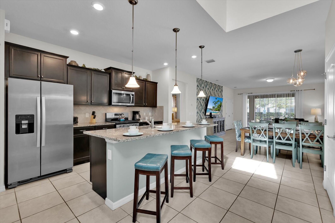
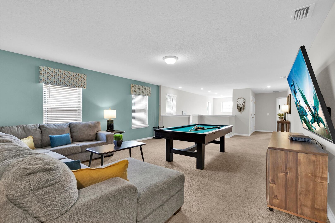
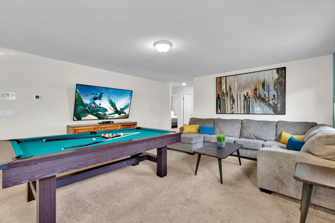
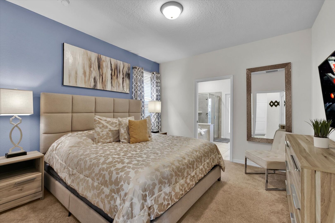
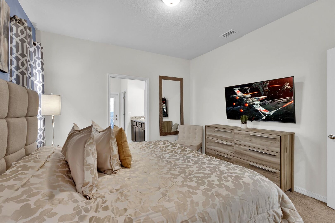
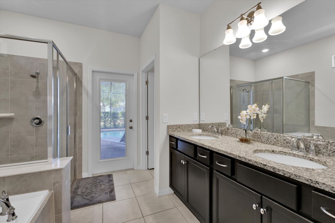
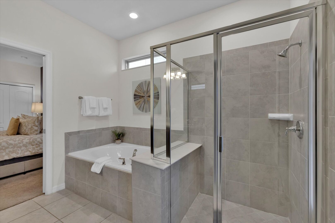
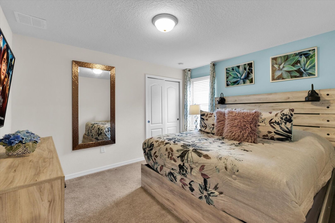
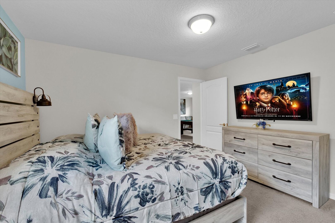
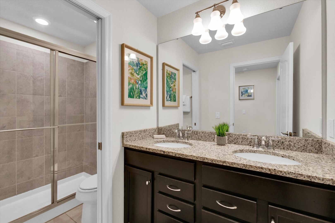
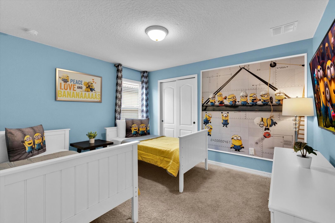
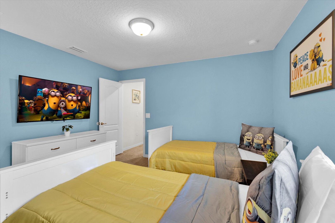
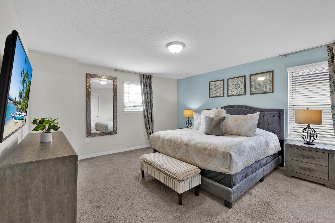
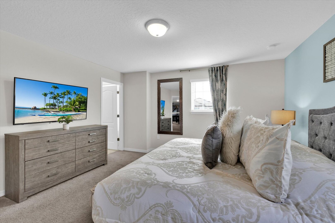
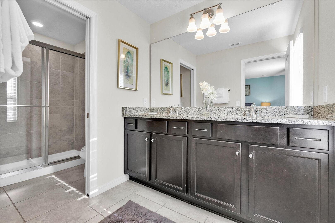
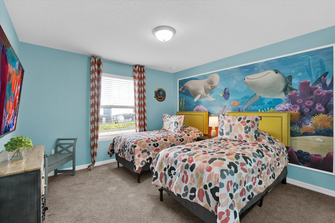
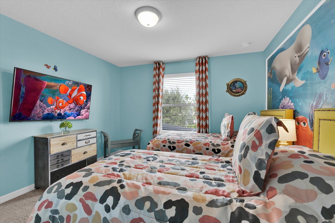
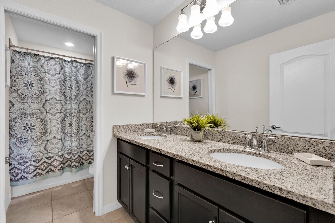
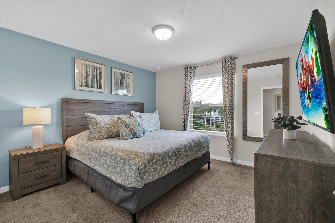
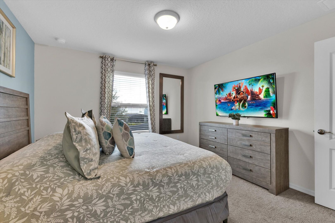
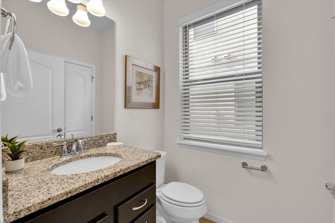
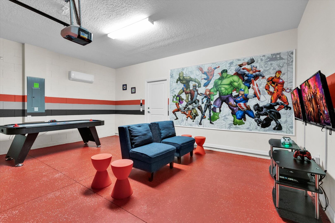
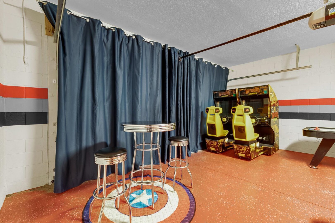
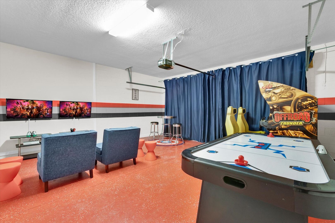
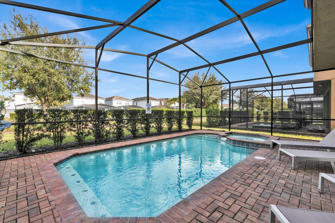
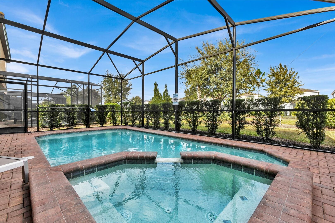
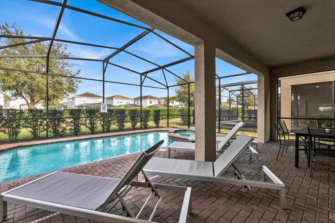
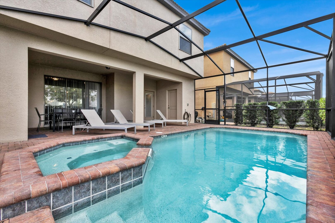
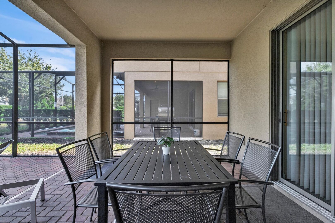
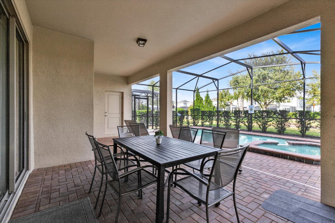
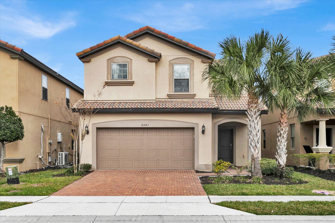
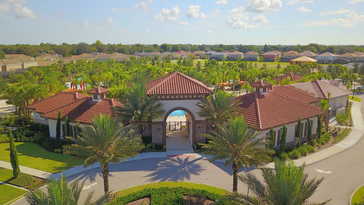
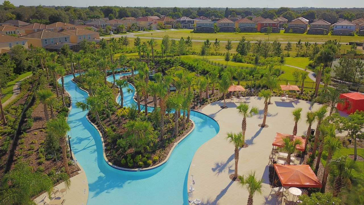
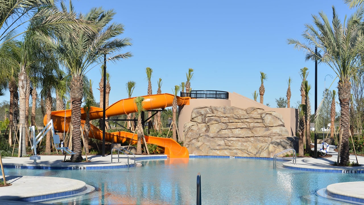
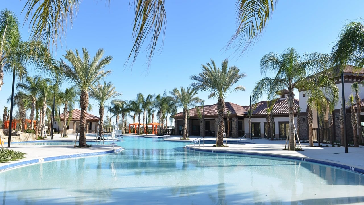
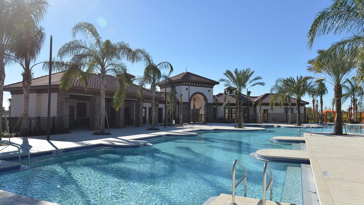
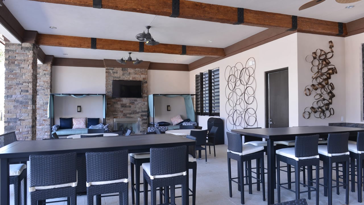
 100% Secure Booking Experience
100% Secure Booking Experience