6BR - Mountainside Manor
- 6 Beds |
- 6 Baths |
- 18 Guests
6BR - Mountainside Manor Description
Experience sophisticated living in a secluded, nature-enveloped valley within this expansive Mountainside Manor, spanning nearly 2 acres. Nestled in the shadow of the Phoenix Mountain Preserve, this gated property ensures utmost privacy. Featuring six bedrooms and six bathrooms, it comfortably accommodates up to 16 individuals.
MOUNTAINSIDE MANOR BOASTS:
- In the heart of Scottsdale dining, golfing, and shopping
- Fabulous Mountain views
- less than 7 miles from 6 golf courses, and 3 hiking trail heads
- Sparkling Pool with built in swim up dining table
- Gourmet kitchen with three beverage/wine fridges
- Grand fireplace in family room and master bedroom
- Outdoor covered living area with grill, bar and TV
- Outdoor covered dining area and bar with built in ceiling heaters
- Rec room with 12ft Shuffleboard Table, Pool Table, Ping Pong and Foosball
- Outdoor rec room patio with concrete fire table and incredible mountain views
- Putting Green
THE NEIGHBORHOOD
This secluded, gated residence in Paradise Valley offers a predominantly single-level living experience. Strategically located, it provides quick access to premier shopping, golfing, and dining in Scottsdale. Positioned on a mountainside plot spanning nearly 2 acres, the home prioritizes privacy while taking advantage of its central location for easy access to diverse amenities and activities.
THE ESTATE
Fully renovated in 2022, this home boasts high-quality finishes and an open floor plan that embraces the outdoors. The ground level features four bedrooms, including the primary suite, while a new wing upstairs adds two bedrooms with en-suite bathrooms, a living area, and a wet bar. The upstairs wing can be independently accessed for increased privacy.
Recently renovated to the highest standards, this residence seamlessly combines the comfort of casual Arizona living with luxurious East Coast details. With new wood floors and abundant natural light, the chef's kitchen features marble counters and top-tier appliances.
Natural light and brand-new beautiful wood floors throughout. The chef's kitchen has marble counters, two built in wine and beverage fridges and gourmet appliances. EVERY room in this home has a view, some w/private balconies to soak in the spectacular sunsets…
The property includes a large, gated pool with unique features, multiple outdoor living spaces, covered patios with a bar, and a temperature-controlled rec room with various games. Accessible via a tree-lined driveway, this renovated residence offers contemporary luxury living at its finest.
BEDROOM CONFIGURATION: 2 - Kings; 6 - Queens; 2 - Queen Sleeper Sofas; 1 - Full Sleeper Sofa:
Master Bedroom:
· King Bed
· One Queen Sleeper Sofa
· Private access to the pool
· En Suite bathroom
Bedroom 2:
· King Bed
· Hallway Bathroom off of Room
Bedroom 3:
· Two Plush Queen Beds
· Hallway Bathroom off of Room
Bedroom 4:
· Two Plush Queen Bed
· Hallway Bathroom off of Room
Upstairs Bedroom 5:
· One Plush Queen Bed
· En Full Suite Bathroom
Upstairs Bedroom 6:
· One Plush Queen Bed
· En Full Suite Bathroom
Den/Optional Bedroom 7:
· One Queen Sleeper Sofa
· Private Door
Upstairs Loft:
· One Full Sleeper Sofa
· Private Door
THE PROPERTY IS IN A PEACEFUL FAMILY NEIGHBORHOOD. EXCESSIVE OUTDOOR NOISE WILL NOT BE TOLERATED. RENTAL OF THIS PROPERTY FOR PARTIES IS STRICTLY PROHIBITED.
Arizona TPT License: 21599952
PARADISE VALLEY PERMIT NUMBER: STR-00172A
Virtual Tour
Mountainside Manor
Experience luxury at Mountainside Manor in Scottsdale, AZ: 6BR/6BA, sleeps 16. Book now for an unforgettable getaway!Amenities
Availability
- Checkin Available
- Checkout Available
- Not Available
- Available
- Checkin Available
- Checkout Available
- Not Available
Seasonal Rates (Nightly)
Reviews
Room Details
Master Bedroom
Main Floor Bedroom 2
Main Floor Bedroom 3
Main Floor Bedroom 4
Upstairs Bedroom 5
Upstairs Bedroom 6
Experience sophisticated living in a secluded, nature-enveloped valley within this expansive Mountainside Manor, spanning nearly 2 acres. Nestled in the shadow of the Phoenix Mountain Preserve, this gated property ensures utmost privacy. Featuring six bedrooms and six bathrooms, it comfortably accommodates up to 16 individuals.
MOUNTAINSIDE MANOR BOASTS:
- In the heart of Scottsdale dining, golfing, and shopping
- Fabulous Mountain views
- less than 7 miles from 6 golf courses, and 3 hiking trail heads
- Sparkling Pool with built in swim up dining table
- Gourmet kitchen with three beverage/wine fridges
- Grand fireplace in family room and master bedroom
- Outdoor covered living area with grill, bar and TV
- Outdoor covered dining area and bar with built in ceiling heaters
- Rec room with 12ft Shuffleboard Table, Pool Table, Ping Pong and Foosball
- Outdoor rec room patio with concrete fire table and incredible mountain views
- Putting Green
THE NEIGHBORHOOD
This secluded, gated residence in Paradise Valley offers a predominantly single-level living experience. Strategically located, it provides quick access to premier shopping, golfing, and dining in Scottsdale. Positioned on a mountainside plot spanning nearly 2 acres, the home prioritizes privacy while taking advantage of its central location for easy access to diverse amenities and activities.
THE ESTATE
Fully renovated in 2022, this home boasts high-quality finishes and an open floor plan that embraces the outdoors. The ground level features four bedrooms, including the primary suite, while a new wing upstairs adds two bedrooms with en-suite bathrooms, a living area, and a wet bar. The upstairs wing can be independently accessed for increased privacy.
Recently renovated to the highest standards, this residence seamlessly combines the comfort of casual Arizona living with luxurious East Coast details. With new wood floors and abundant natural light, the chef's kitchen features marble counters and top-tier appliances.
Natural light and brand-new beautiful wood floors throughout. The chef's kitchen has marble counters, two built in wine and beverage fridges and gourmet appliances. EVERY room in this home has a view, some w/private balconies to soak in the spectacular sunsets…
The property includes a large, gated pool with unique features, multiple outdoor living spaces, covered patios with a bar, and a temperature-controlled rec room with various games. Accessible via a tree-lined driveway, this renovated residence offers contemporary luxury living at its finest.
BEDROOM CONFIGURATION: 2 - Kings; 6 - Queens; 2 - Queen Sleeper Sofas; 1 - Full Sleeper Sofa:
Master Bedroom:
· King Bed
· One Queen Sleeper Sofa
· Private access to the pool
· En Suite bathroom
Bedroom 2:
· King Bed
· Hallway Bathroom off of Room
Bedroom 3:
· Two Plush Queen Beds
· Hallway Bathroom off of Room
Bedroom 4:
· Two Plush Queen Bed
· Hallway Bathroom off of Room
Upstairs Bedroom 5:
· One Plush Queen Bed
· En Full Suite Bathroom
Upstairs Bedroom 6:
· One Plush Queen Bed
· En Full Suite Bathroom
Den/Optional Bedroom 7:
· One Queen Sleeper Sofa
· Private Door
Upstairs Loft:
· One Full Sleeper Sofa
· Private Door
THE PROPERTY IS IN A PEACEFUL FAMILY NEIGHBORHOOD. EXCESSIVE OUTDOOR NOISE WILL NOT BE TOLERATED. RENTAL OF THIS PROPERTY FOR PARTIES IS STRICTLY PROHIBITED.
Arizona TPT License: 21599952
PARADISE VALLEY PERMIT NUMBER: STR-00172A
- Checkin Available
- Checkout Available
- Not Available
- Available
- Checkin Available
- Checkout Available
- Not Available
Seasonal Rates (Nightly)
{[review.title]}
Guest Review
by {[review.guest_name]} on {[review.creation_date]}| Room | Beds | Baths | TVs | Comments |
|---|---|---|---|---|
| {[room.name]} |
{[room.beds_details]}
|
{[room.bathroom_details]}
|
{[room.television_details]}
|
{[room.comments]} |

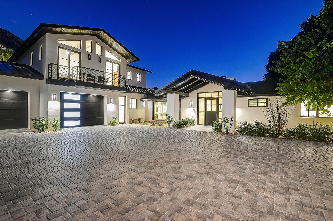
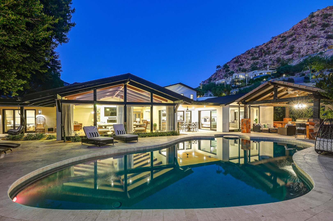
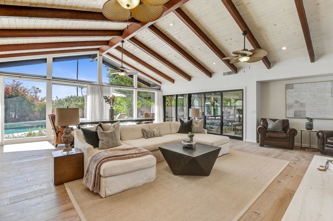
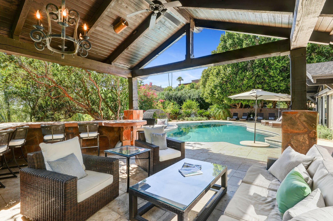
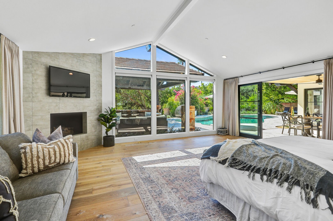
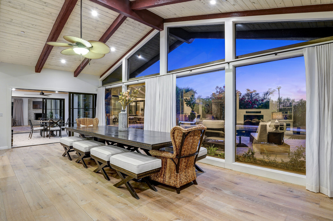
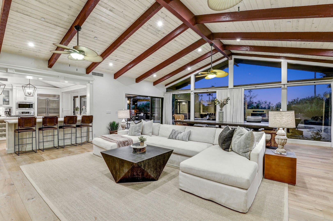
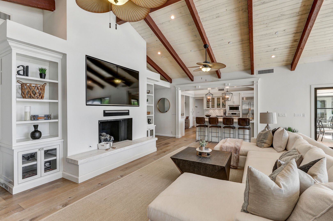
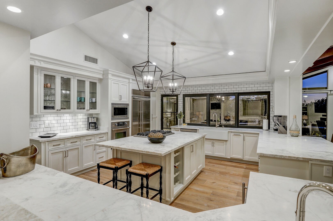
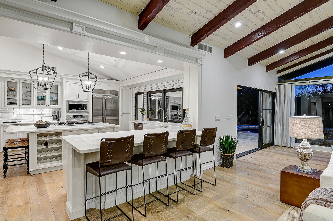
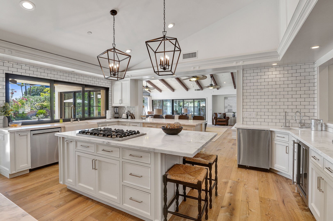
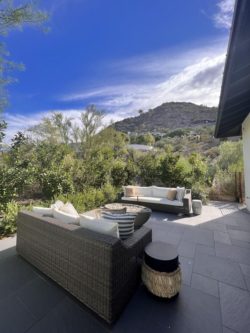
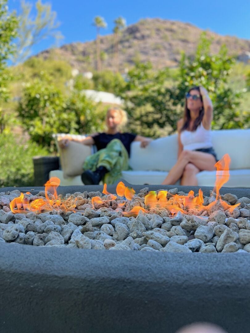
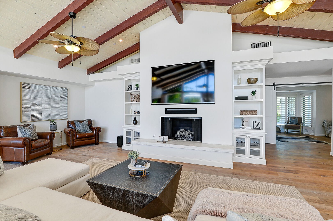
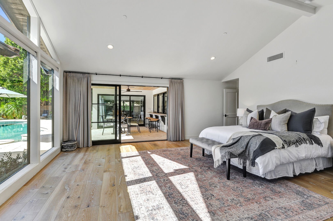
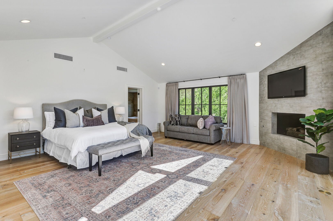
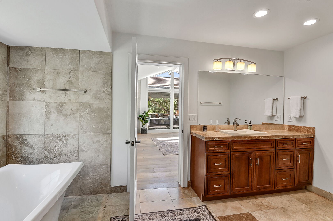
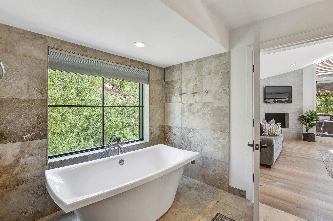
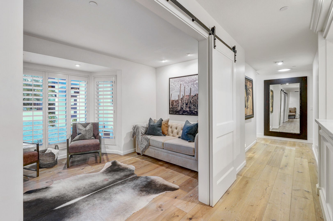
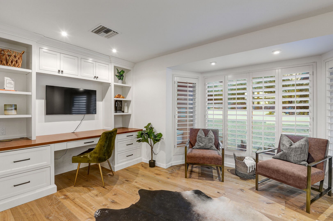
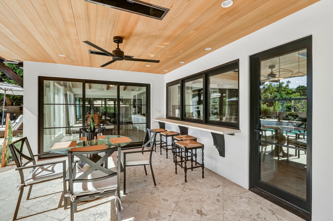
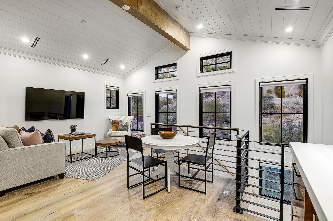
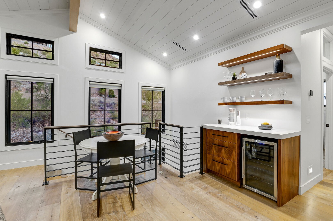
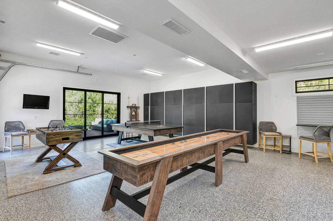
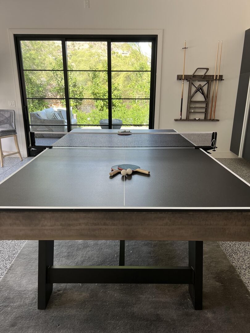
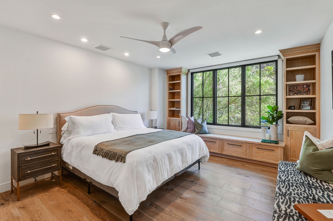
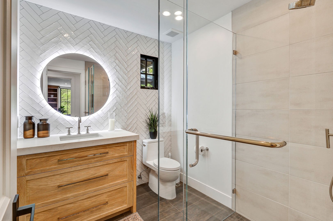
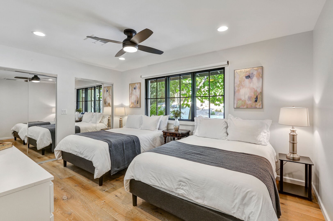
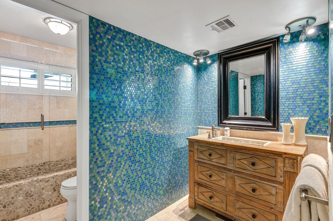
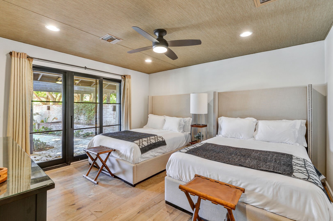
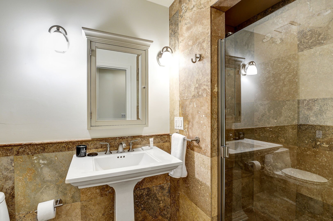
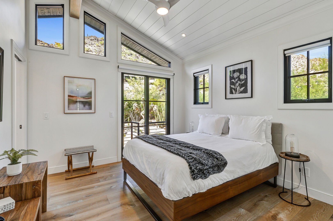
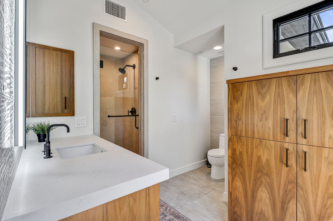
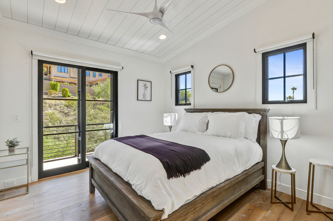
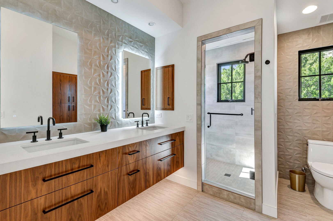
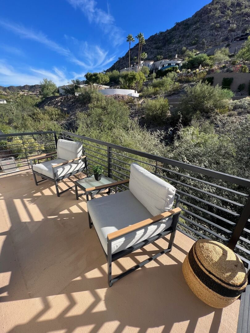
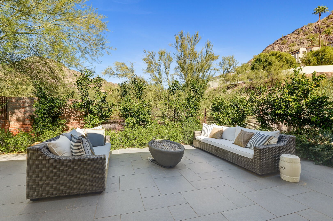
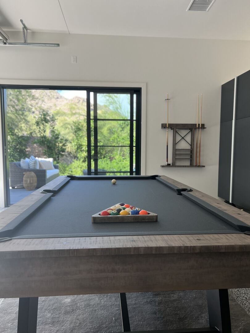
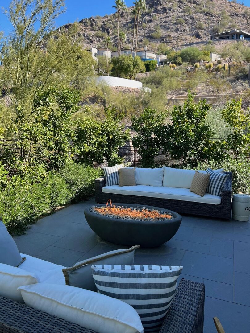
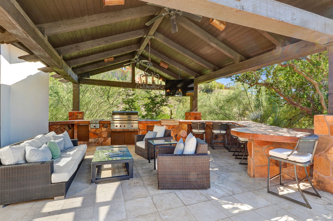
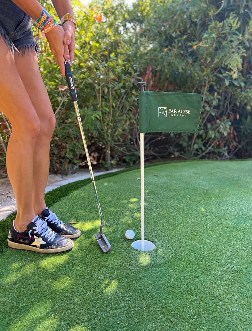
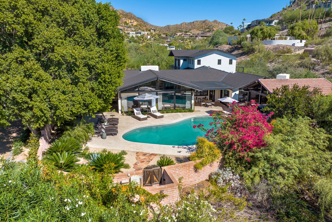
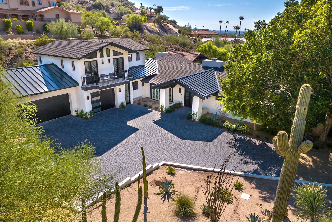
 100% Secure Booking Experience
100% Secure Booking Experience